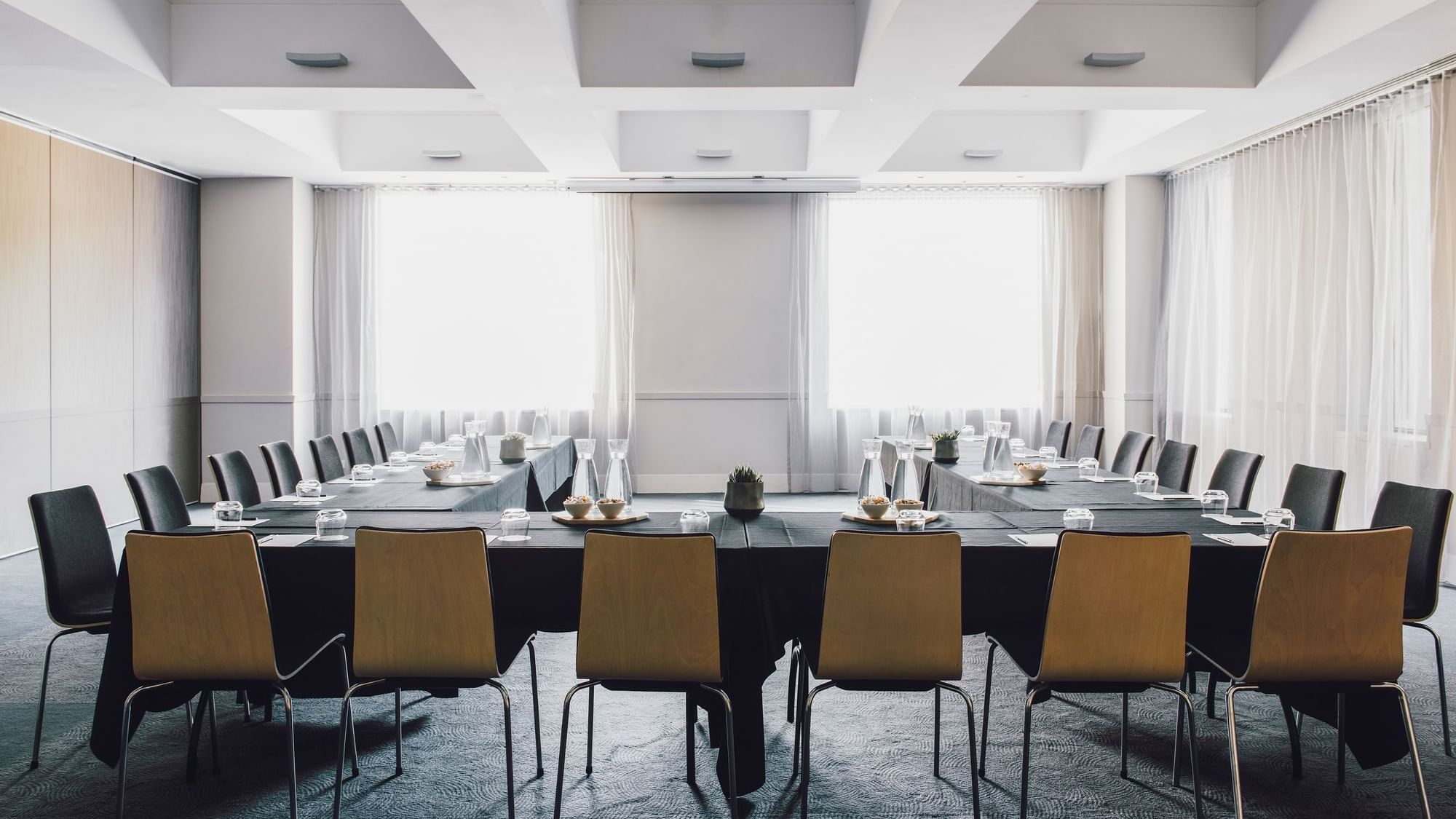CLAREMONT DARLING SUITE
Best for large events in Melbourne
Combining the spaces of Claremont and Darling Suites together, this conference room is our second largest space. This room can be split into two rooms which makes it very versatile if breakout sessions are required.
There is an abundance of natural light filtered in through a wall of windows overlooking Chapel Street. It's rectangular shape is best suited to workshops, presentations, demos, dinners and cocktail receptions.
CAPACITY CHART
- Level: Two
- Ceiling Height: 2.9m
- Area: 110.00
-
 Cabaret: 48
Cabaret: 48 -
 Cocktail: 100
Cocktail: 100 -
 Boardroom: 42
Boardroom: 42 -
 Theatre: 100
Theatre: 100 -
 Banquet: 60
Banquet: 60 -
 Classroom: 45
Classroom: 45 -
 U-shape: 38
U-shape: 38

